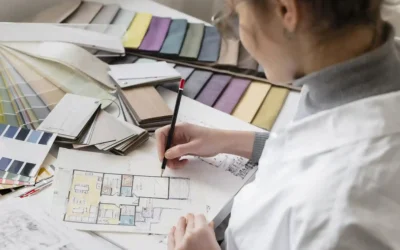One of the most critical—and often underestimated—components of a successful building project is a clear understanding of architectural drawings. While architects are responsible for creating these detailed plans, it’s crucial that builders don’t merely glance at them—they must understand them inside out.
At Meraia Concepts, we’ve witnessed firsthand how a builder’s fluency in reading architectural drawings can make or break a project. In this article, we’ll explore why every builder, regardless of experience level, should prioritize this skill and how it ultimately shapes the success, efficiency, and quality of every construction project.
What Are Architectural Drawings?
Architectural drawings serve as the blueprint—both literally and metaphorically—that guides the construction process from concept to completion. These drawings typically include:
- Site plans
- Floor plans
- Elevations
- Sections
- Details
- Schedules (windows, doors, finishes)
Each component conveys vital information about dimensions, materials, layouts, structural components, finishes, and mechanical systems. They’re not just diagrams—they are contracts, roadmaps, and safety checks all in one.
Why Builders Must Go Beyond Surface-Level Understanding
Many builders may feel that reading architectural drawings is the sole responsibility of architects or project managers. That’s a misconception—and a potentially costly one.
Here’s why builders must go beyond a basic understanding:
- Improved Accuracy on Site
When a builder fully understands the drawing, it reduces the chances of construction errors. Misinterpreting a wall thickness, misaligning a door opening, or misjudging ceiling heights can lead to expensive corrections, delays, and material wastage. Architectural drawings provide the precise measurements and construction logic that builders need to follow to execute the vision correctly. - Seamless Communication with Architects and Engineers
Builders who speak the “language” of architectural drawings can engage in meaningful technical discussions with architects, engineers, and consultants. This two-way communication ensures that clarifications can be made efficiently, problems are resolved collaboratively, and changes are implemented smoothly.
Rather than acting on assumptions or waiting for others to interpret the drawings, a builder who understands them can make proactive, informed decisions on-site.
- Effective Problem-Solving
Construction rarely goes 100% according to plan. Ground conditions, site constraints, weather, and last-minute design changes all demand rapid problem-solving. A builder who understands the architectural intent can adapt in real time—without compromising the structural or aesthetic integrity of the project.
For example, if a specific structural element needs to shift due to a site issue, a builder with drawing literacy can assess the impact on adjoining elements and propose practical, viable solutions.
- Avoiding Legal and Compliance Issues
Architectural drawings are also legal documents. They’re used to gain permits, pass inspections, and validate that a building complies with local codes and regulations. Misbuilding due to a lack of understanding could result in non-compliance, penalties, or even having to demolish and rebuild parts of the structure.
In a place like Dubai—where construction standards are high and regulations are stringently enforced—this is especially critical. That’s why every architecture company in Dubai emphasizes clear communication between design and construction teams.
How to Build Drawing Literacy as a Builder
For builders who aren’t yet confident in reading architectural drawings, there are several ways to improve:
- Start with the Basics
Learn the standard symbols, scales, and types of lines used in architectural drawings. Knowing how to interpret sections, elevations, and dimension strings goes a long way in demystifying complex drawings. - Ask Questions Early
During project kickoff meetings or site walkthroughs, engage with the architects and designers. Clarify anything unclear in the drawings before construction begins. It’s far easier (and cheaper) to fix something on paper than on the construction site. - Use Digital Tools
Modern drawings are often created and shared through CAD (Computer-Aided Design) and BIM (Building Information Modeling) software. Builders familiar with tools like AutoCAD, Revit, or Bluebeam can interact with these files more effectively, even overlaying various layers (structural, electrical, plumbing) to identify clashes or inconsistencies. - Learn from Past Projects
Every project offers a learning opportunity. Review past drawing sets alongside completed builds. Compare what was designed versus what was built. Understanding that relationship strengthens future reading skills.
At Meraia Concepts, we believe that collaboration isn’t just about working together—it’s about understanding each other. We make it a point to ensure our drawings are clear, concise, and builder-friendly. But more importantly, we actively involve builders throughout the design process. This mutual understanding significantly reduces rework, improves quality, and keeps projects on schedule.
Whether it’s a bespoke villa, a commercial development, or a high-end renovation, we’ve seen how a builder’s understanding of architectural drawings directly translates into project success.
Final Thoughts
In the end, architectural drawings are not just tools for architects—they’re essential instruments for builders, too. When builders can confidently read and interpret these plans, the entire construction process becomes smoother, more efficient, and far less prone to error.
In an industry where margins are tight and deadlines are strict, every edge counts. Understanding architectural drawings isn’t just a nice-to-have—it’s a builder’s superpower.




