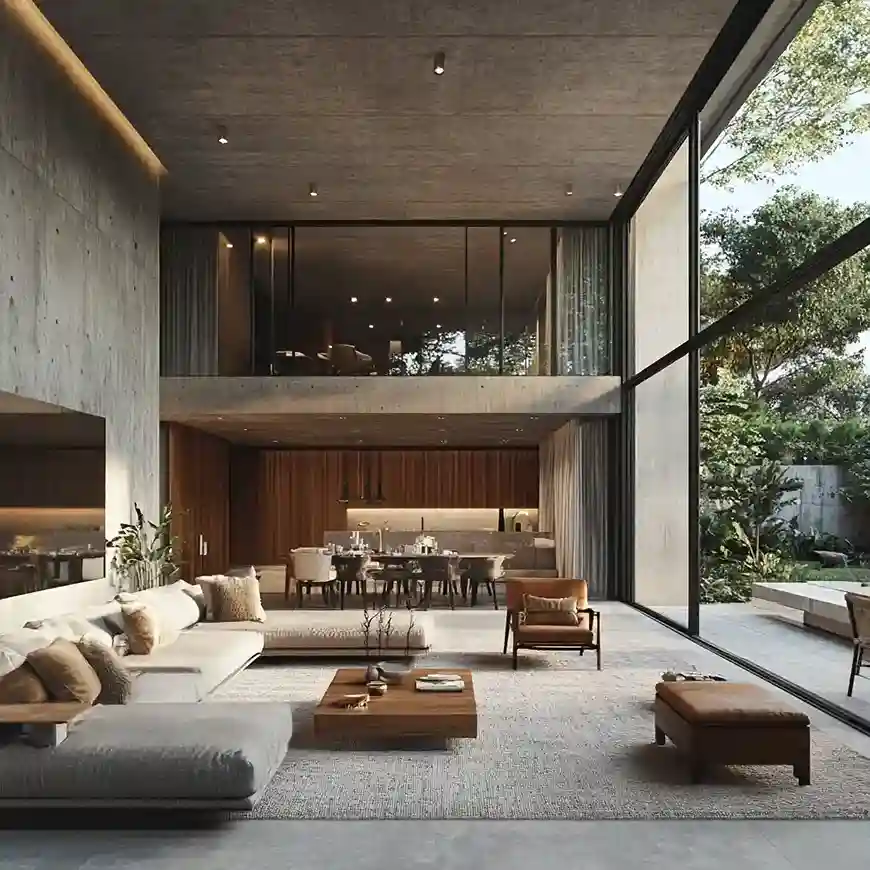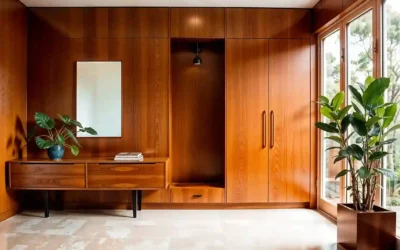The living room is no longer just a place for casual lounging—it is the heart of modern homes, reflecting personal style, function, and lifestyle. One design controversy keeps coming up as designers and homeowners work to create more individualized and functional homes: open vs. closed living room layouts. At Meraia Concepts, we believe that understanding the concept of “flow” is key to making the right architectural choice for your home.
In this article, we explore the core principles behind open and closed living rooms, and how each approach affects the overall flow, atmosphere, and usability of modern homes.
The Concept of Flow in Architecture
Before we dive into layouts, it’s important to understand what “flow” means in architectural terms. The ease with which people, light, and energy move across a space is referred to as flow. It’s the harmony between structural design and human experience—how rooms connect, how people transition from one area to another, and how the space feels.
Good flow enhances usability, reduces clutter, and creates a sense of calm and coherence. When it comes to living rooms—the central node in most homes—flow plays a critical role in shaping comfort and connection.
Open Living Rooms: Space, Light, and Sociability
What is an Open Living Room Layout?
An open living room refers to a design where the living area merges seamlessly with adjacent spaces like the kitchen, dining room, or even home offices. It is part of the open-plan concept that gained popularity in the mid-20th century and has become a hallmark of contemporary residential architecture.
Advantages of Open Living Rooms
- Enhanced Natural Light – Without walls blocking windows, natural light travels more freely through open spaces, making the living room feel brighter and more inviting.
- Improved Sociability – Open living rooms promote interaction. Whether you’re entertaining guests or keeping an eye on children while cooking, the absence of barriers creates a more inclusive environment.
- Flexible Layouts – Open spaces allow for flexible furniture arrangements and multifunctional zones, which can be adapted for different needs over time.
- Airflow and Energy Efficiency – Larger shared spaces tend to allow for better airflow, which can contribute to energy savings through natural ventilation.
Challenges of Open Layouts
- Noise Levels – With no physical barriers, sound travels freely, which can make open spaces noisy—especially in homes with large families or gatherings.
- Lack of Privacy – The openness means there’s little visual or auditory privacy, which might not suit everyone’s lifestyle.
- Design Cohesion Required – Since multiple functional areas share a visual field, the design must be cohesive in terms of color palette, materials, and furniture.
Closed Living Rooms: Definition, Coziness, and Control
What is a Closed Living Room Layout?
A closed living room is a distinct, walled-off area that is not connected to the dining area or kitchen. This traditional layout provides more structure and privacy within a home.
Advantages of Closed Living Rooms
- Privacy and Quietude – Walls offer a psychological and physical boundary, making it easier to control noise and create intimate settings.
- Purposeful Design – Thematically designing enclosed living rooms is frequently simpler. Since they’re isolated, you can experiment with bold styles, lighting, or themes without affecting the rest of the home.
- Better Temperature and Sound Control – Enclosed spaces allow for more precise climate control and better sound insulation.
- Organized Living – With separate rooms, there’s a clearer sense of function, which often leads to more organized and clutter-free living.
Challenges of Closed Layouts
- Reduced Natural Light – Interior walls can block sunlight, making closed living rooms feel darker without careful lighting planning.
- Restricted Sightlines – For families with children or those who entertain often, the visual disconnect can be a disadvantage.
- Smaller Perceived Space – Separate rooms can feel more confined, especially in apartments or smaller homes.
How to Choose: Key Considerations for Homeowners
At Meraia Concepts, a leading architecture firm in Dubai, we believe that the choice between open and closed living rooms should depend on your lifestyle, home size, cultural preferences, and design goals. Here are some guiding questions:
How do you use your living room?
If it’s primarily for entertaining or family interaction, an open layout may suit you better. For quiet reading, TV time, or formal gatherings, a closed space might be ideal.
Do you value privacy or openness?
Your comfort level with visibility and noise will directly influence this decision.
What is your home’s square footage?
Smaller homes often benefit from open layouts to enhance spaciousness. Larger homes can afford more compartmentalized designs.
How do you plan to furnish the space?
Open layouts require consistent aesthetics across spaces, while closed rooms allow for thematic diversity.
Hybrid Approaches: The Best of Both Worlds
A rising trend in residential architecture is the semi-open or hybrid layout, where partial walls, sliding partitions, or glass dividers create subtle separations without fully closing off the space. This approach maintains a sense of openness while offering options for privacy and noise control when needed.
Examples include:
- Sliding wooden or glass doors between the living and dining areas
- Decorative screens or shelving units used as space dividers
- Half-walls that delineate space without obstructing light
These solutions provide dynamic flexibility, allowing homeowners to adjust the space for different occasions.
Final Thoughts
Designing a living room is about more than selecting a sofa or choosing wall art—it’s about curating how people experience space and interact within it. The choice between an open or closed layout shapes how light flows, how conversations happen, and how comfort is perceived.
Whether you’re building a new home or renovating an old one, understanding your family’s needs and your architectural vision is key. At Meraia Concepts, we specialize in creating living spaces that are not just beautiful, but deeply functional, harmonious, and aligned with your lifestyle.




