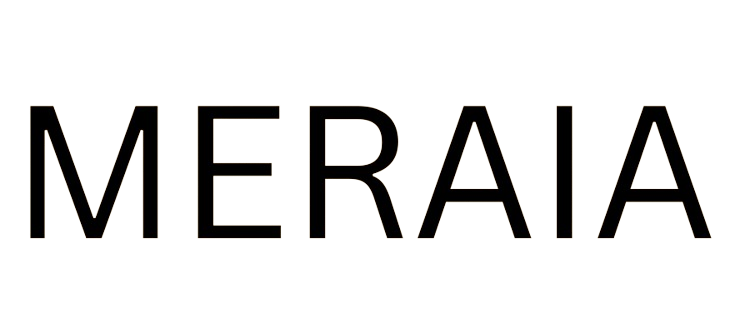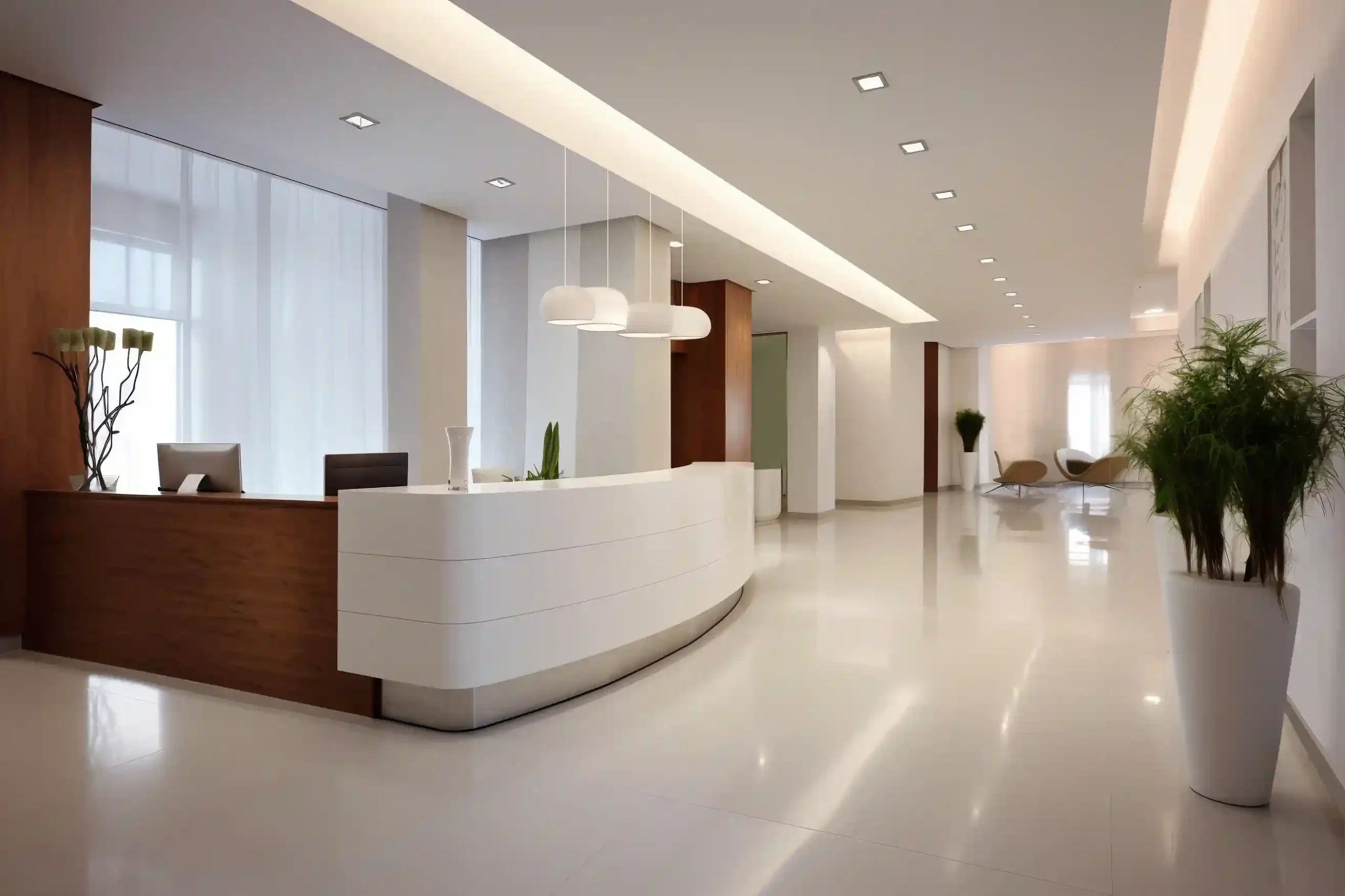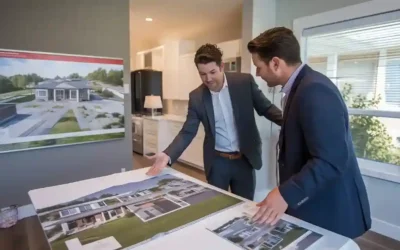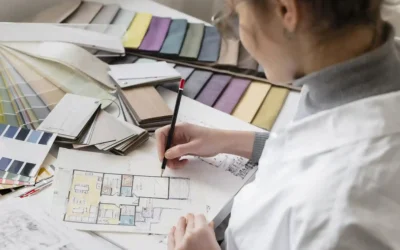Healthcare design is undergoing a dramatic transformation globally, and Dubai is at the forefront of this change. With its world-class infrastructure, rapidly growing population, and demand for private healthcare facilities, the city requires architecture that goes beyond visual appeal—it demands functionality, compliance, and healing environments.
As a leading architectural design studio, Meraia Concepts delivers end-to-end hospital and clinic architecture solutions rooted in user-centric design, healthcare regulations, and future-ready infrastructure. Their work shapes how patients experience care and how providers deliver it—combining aesthetics with advanced medical planning.
The Evolving Needs of Healthcare Architecture in Dubai
Dubai’s healthcare sector is one of the fastest-growing in the region, fueled by population growth, medical tourism, and innovation. This evolution puts new demands on healthcare infrastructure—hospitals and clinics need to be adaptable, patient-focused, and compliant with strict regulatory standards.
Healthcare architecture today must:
- Support smooth operational workflows for healthcare staff
- Prioritize patient comfort and accessibility
- Meet Dubai Health Authority (DHA) regulations
- Integrate digital health infrastructure
- Allow for modular expansion and future change
These needs drive the approach Meraia Concepts takes in every project, whether it’s a multi-specialty hospital or a boutique outpatient clinic.
Transforming Healthcare Through Thoughtful Design
With deep expertise in residential, commercial, and healthcare architecture, Meraia Concepts understands that medical environments are unlike any other. The firm delivers more than design—it brings insight into how architecture affects clinical performance and patient outcomes.
Their approach to hospital and clinic design is built on four key pillars:
- User-Centric Design
Healthcare spaces are dynamic. Doctors, nurses, patients, technicians, and visitors all move through them in different ways and for different purposes. Meraia’s design process starts by mapping out user journeys and workflows. This allows the team to:
- Reduce cross-contamination risks through zoning
- Minimize patient stress by optimizing spatial flow and signage
- Create ergonomic, functional workspaces for healthcare staff
- Ensure barrier-free access for people of determination
- Compliance-Focused Architecture
Designing medical facilities in Dubai means working within a complex regulatory environment. Meraia Concepts offers demonstrated proficiency in following:
- Dubai Health Authority (DHA) design guidelines
- Dubai Municipality building codes
- Civil Defense fire safety requirements
- Sustainability and environmental mandates
Their team ensures that every design decision—from corridor width to HVAC layout—is in line with authority requirements, preventing costly redesigns or approval delays.
- Technology Integration and Smart Planning
Technology is no longer an add-on—it is the backbone of modern healthcare. Meraia Concepts integrates:
- Telemedicine-ready infrastructure
- Smart lighting and HVAC controls
- Digital wayfinding and automated check-in points
This future-ready thinking enables clients to keep pace with ongoing innovations in medical technology without structural overhauls.
- Sustainable and Wellness-Focused Design
Healing environments should not only function well but feel good. Meraia prioritizes:
- Use of non-toxic, easy-to-clean materials
- Maximized use of natural light and ventilation
- Noise reduction and acoustic planning
- Biophilic elements like indoor greenery and calming textures
Such design choices have been shown to improve recovery rates, reduce anxiety, and support staff well-being—key factors in any healthcare setting.
Range of Services for Hospitals and Clinics
Meraia Concepts offers a complete suite of architectural services for medical facilities in Dubai, including:
▸ Pre-Design Planning & Feasibility Studies
Identifying the right site, assessing area requirements, and conducting functional needs analysis to ensure project success from the ground up.
▸ Architectural Design & Development
Creation of concept designs, layout plans, and 3D visualizations that align with clinical workflows, brand identity, and regulatory constraints.
▸ Interior Architecture & Material Selection
Detailed planning for functional and hygienic medical interiors, including finishes, lighting, furnishings, and movement zoning.
▸ Authority Liaison & Regulatory Submissions
Complete drawing sets must be prepared and submitted for prompt approval to the Dubai Municipality, DHA, Civil Defense, and other relevant authorities.
▸ Construction Drawings & Site Coordination
Technical drawings and on-site coordination to ensure that the built structure mirrors the approved designs with precision and quality assurance.
Clinic Design Trends in Dubai
Dubai’s competitive healthcare landscape has led to a rise in boutique clinics, specialty outpatient centers, and wellness-focused medical environments. Meraia Concepts is at the forefront of this movement, bringing fresh, relevant trends into each project, such as:
- Hotel-like interiors that blend healthcare functionality with luxury aesthetics
- Modular layouts for expanding services as demand grows
- Specialty-specific zoning, such as separate pediatrics or women’s health areas
- Digital-first patient experiences, including self-check-in kiosks and mobile integration
- Nature-inspired spaces with textured walls, water features, or vertical gardens
These trends don’t just look good—they elevate the perception of care, boost patient retention, and position clinics competitively in the Dubai market.
A Partner for Visionary Healthcare Projects
As an experienced architecture firm in Dubai, Meraia Concepts doesn’t just respond to client briefs—they help refine them. Whether working with hospital developers, private clinic owners, or medical investment groups, the firm delivers clear design logic, smooth regulatory processes, and unmatched attention to user experience.
Their collaborative approach ensures that the design speaks not only to the brand and budget but also to the emotional and clinical realities of healthcare delivery.
Final Thoughts
Designing a hospital or clinic is one of the most complex architectural challenges—and one of the most meaningful. From the moment a patient walks through the door to the workflows that support life-saving treatments behind the scenes, architecture shapes every outcome.
Meraia Concepts is proud to help bring world-class healthcare spaces to life in Dubai. With deep knowledge of local regulations, user-centric thinking, and a passion for design excellence, the firm continues to transform the landscape of healthcare architecture—one project at a time.




