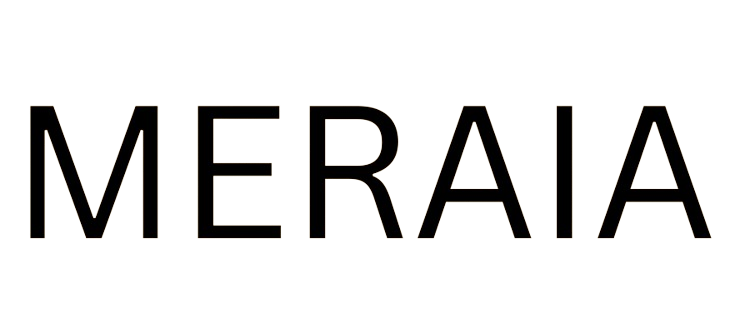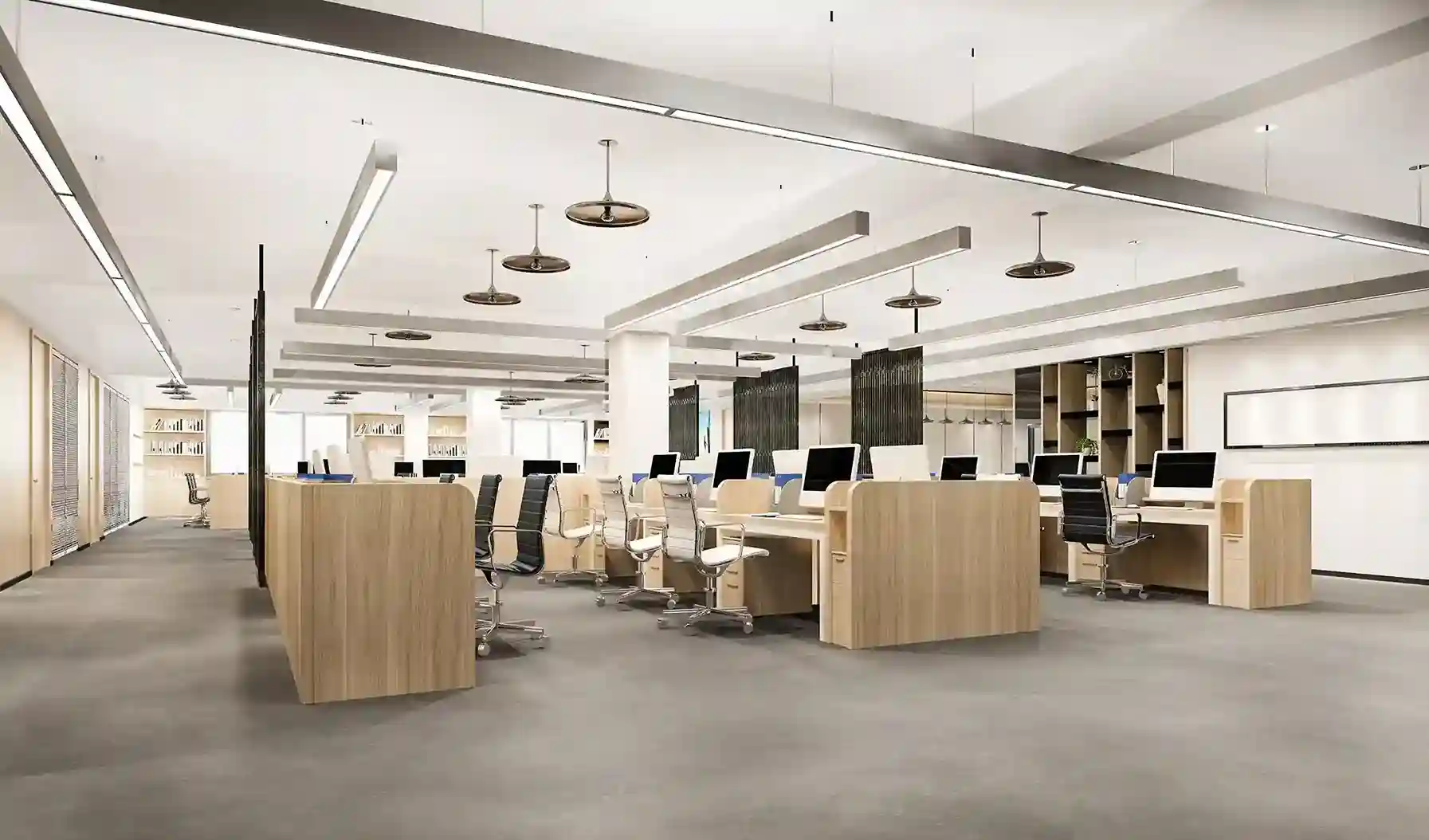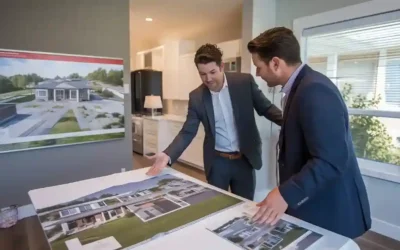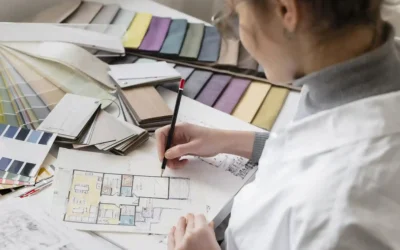For the past two decades, the open-plan office was hailed as the answer to modern workplace design. By removing walls and encouraging open collaboration, companies believed they were creating environments that fueled innovation and teamwork. Yet, as time passed, cracks in the concept began to show. Noise distractions, lack of privacy, and employee burnout became recurring complaints. This is where the shift from open plan to smart plan is transforming how we think about workspace architecture in Dubai and beyond.
At Meraia Concepts, we believe architecture isn’t just about building spaces—it’s about building experiences. And nowhere is this more relevant than in designing work environments where productivity, creativity, and well-being intersect.
Why the Open Plan is Losing Favor
The open-plan office, while visually appealing, often misses the core needs of employees: focus and flexibility. Research shows that employees in completely open offices lose focus every few minutes due to noise and visual interruptions. For knowledge workers, this constant distraction is more than an annoyance—it has measurable impacts on performance and job satisfaction.
In Dubai’s competitive business landscape, companies are realizing that workspace design isn’t about “more desks per square foot.” It’s about designing a space that supports deep work while still enabling collaboration when needed. This is where smart workspace architecture comes into play.
What Is “Smart Plan” Workspace Architecture?
A smart plan doesn’t reject open space entirely—it refines it. Instead of a one-size-fits-all model, it creates a mix of zones tailored to different modes of work. Think of it as architectural choreography, where every square meter has a purpose.
Key elements of smart plan workspace architecture include:
- Focus Pods & Quiet Zones – enclosed or semi-enclosed areas where employees can work without distractions.
- Collaboration Hubs – flexible spaces designed for brainstorming sessions or teamwork.
- Transition Spaces – informal areas like lounges and corridors that encourage organic conversations.
- Wellness Integration – architectural features that bring in natural light, greenery, and ergonomic flow to reduce stress.
- Tech-Enabled Design – spaces wired for hybrid meetings, adjustable lighting, and smart ventilation systems.
By integrating these zones, smart workspace architecture allows employees to choose the environment that best suits their task—whether it’s a quiet report, a design sprint, or a team huddle.
Why Smart Plans Matter in Dubai
Dubai is a hub for innovation-driven industries, from fintech startups to global consultancies. Here, office design is more than an aesthetic—it’s a competitive edge. Smart workspace architecture provides several advantages:
- Boosting Productivity – Workers perform better when they have access to spaces that align with their tasks.
- Enhancing Brand Identity – A well-designed workspace reflects a company’s values, professionalism, and forward-thinking culture.
- Attracting & Retaining Talent – Employees in Dubai increasingly look for workplaces that balance comfort and productivity.
- Adapting to Hybrid Work – With many businesses shifting to hybrid models, offices need flexible spaces for both in-person and remote collaboration.
- Sustainability & Efficiency – Smart planning incorporates natural ventilation, energy-efficient layouts, and adaptive lighting—all critical in Dubai’s climate.
The Overlooked Value of Architecture in Workspace Design
It’s tempting to think of office design as an interior décor project. But true transformation begins at the architectural level. Walls, ceilings, lighting grids, and circulation patterns all shape how employees use a space. Without an architectural foundation, even the most expensive furniture or décor will fail to create real impact.
A dedicated workspace architecture strategy ensures that every element—both visible and invisible—works together. This is not just about form, but about function: how people feel when they enter, where their attention naturally flows, and how efficiently they can transition between tasks.
Why Work with an Architecture Firm?
Every business is unique, and so should be its workspace. Partnering with an architecture firm in Dubai like Meraia Concepts gives you access to expertise that blends global best practices with local regulatory knowledge and cultural insights. From zoning approvals to sustainability requirements, Dubai has its own nuances that must be carefully navigated.
More importantly, our approach at Meraia Concepts is human-centered. We don’t just design spaces—we design experiences that empower your team, align with your brand, and adapt to future growth.
Moving Beyond Open Plan: The Future is Smart
The workplace is evolving faster than ever. With hybrid work, digital-first operations, and a renewed focus on employee well-being, businesses can’t afford to stick with outdated office models. The smart plan approach is more than a trend—it’s the future of workspace design.
Whether you’re a startup upgrading your first office or a multinational rethinking your Dubai headquarters, your space is a silent partner in success. The right design can unlock productivity, creativity, and loyalty in ways that ripple across your entire organization.
Ready to Rethink Your Workspace?
At Meraia Concepts, we help businesses move from outdated open-plan layouts to intelligent, human-centered designs. As an architectural design studio, we specialize in creating workspaces that balance focus, flexibility, and innovation.
If you’re ready to transform your office into a smart plan environment that truly supports your team, let’s start a conversation.
Book a consultation with Meraia Concepts today and discover how workspace architecture can redefine the future of your business.




