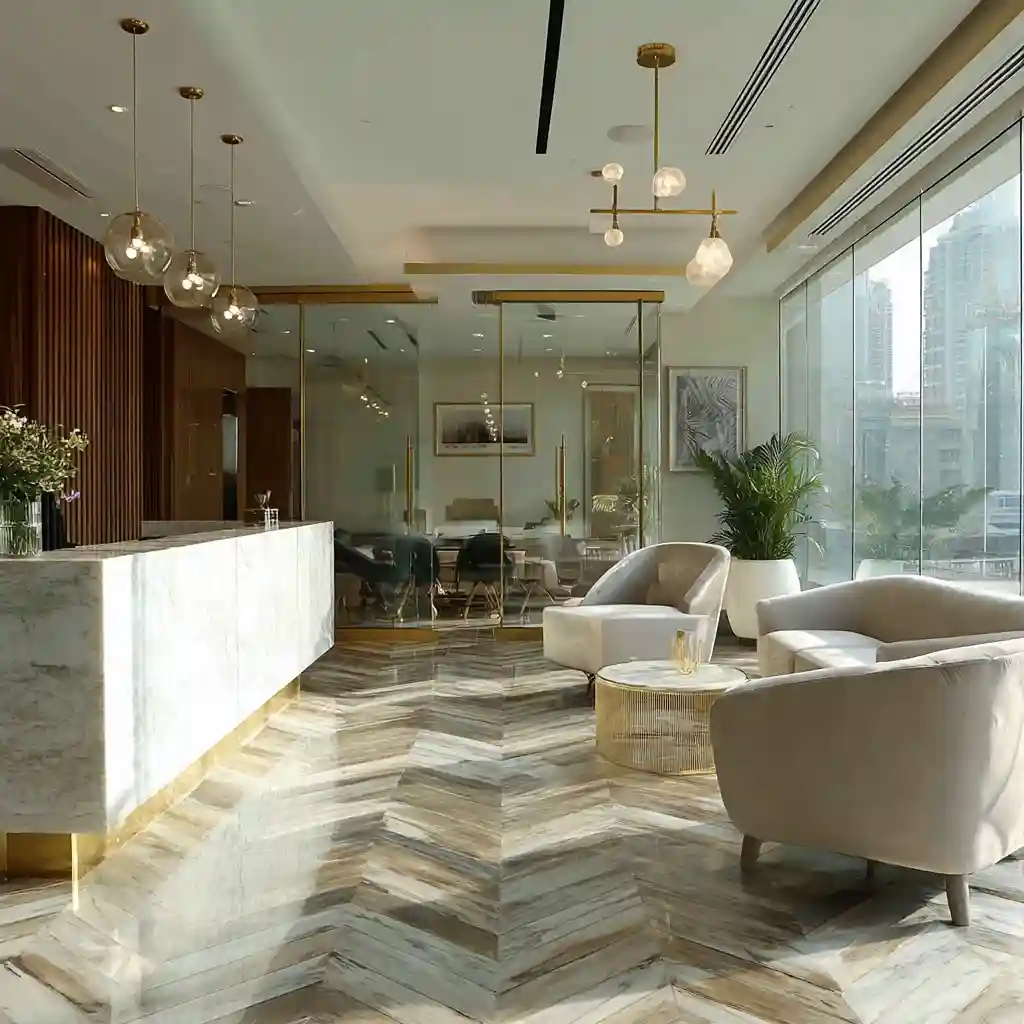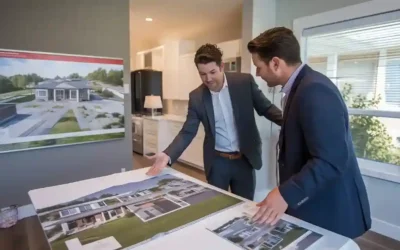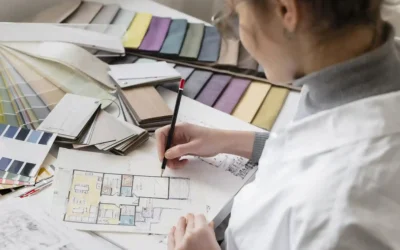When envisioning a new space—whether it’s a luxurious villa, a chic café, or a high-end office in Downtown Dubai—most people naturally think of hiring an architectural firm to handle the structure and layout. But what about the interiors? And the detailed fit-out works? Do you need a separate company, or can one architecture firm manage it all?
At Meraia Concepts, we often hear this question from clients who are looking for a seamless, unified design process. Let’s break down how architectural firms in Dubai handle fit-out and interior design—and whether combining services under one roof is the right move for your project.
What is Fit-Out and Why Is It Important?
Before diving into the role of an architectural firm, it’s essential to understand what fit-out really means.
Fit-out refers to the process of making an interior space ready for occupation. This includes:
- Interior walls and partitions
- Flooring and ceilings
- Lighting and electrical systems
- HVAC and plumbing
- Furniture, fixtures, and joinery
- Final decorative finishes
In Dubai, fit-outs are often split into two categories:
- Shell and core: Provided by the developer—basic structural frame, external cladding, and base MEP (mechanical, electrical, plumbing).
- Category A & B fit-outs: Category A involves basic internal finishes and systems, while Category B includes personalized interior design and functionality tailored to the end user.
Can Architectural Firms Manage Fit-Outs and Interiors?
Yes, but not all of them. Many traditional architecture firms stop at the design and external structure, while others—like Meraia Concepts—take a more holistic approach by offering end-to-end solutions, including:
- Architectural design
- Interior design
- Fit-out execution
This integrated offering is especially useful in Dubai, where time, compliance, and coordination are critical.
Advantages of a Full-Service Architectural Firm
Here’s why choosing a firm that handles both design and fit-out can be a smart move for your project:
- Seamless Design Continuity
One of the biggest challenges when working with multiple agencies is maintaining a cohesive vision. An architectural firm that also manages interiors ensures that the spatial planning, design language, and functional elements flow seamlessly—from exterior façade to living room layout.
At Meraia Concepts, our architects and interior designers collaborate from Day 1, which results in balanced proportions, optimized lighting, and a consistent aesthetic throughout.
- Fewer Communication Gaps
Multiple contractors mean multiple points of contact, conflicting ideas, and often—delays. A unified firm acts as a single point of responsibility, reducing the chances of miscommunication between teams and streamlining decision-making. - Time & Cost Efficiency
With Dubai’s fast-paced construction schedules and regulatory requirements, efficiency is vital. When a single firm handles the full scope of design and execution, project timelines shorten and procurement becomes more cost-effective. It also reduces the markup you might pay if different vendors subcontract portions of the work. - Easier Government Approvals
Any fit-out or structural change in Dubai requires approvals from authorities like Dubai Municipality, DDA, or Trakhees. A well-established architecture firm in Dubai will be experienced in navigating these requirements and submitting designs for approval efficiently. - Value-Driven Design
An architectural firm with a strong interior and fit-out arm brings a deep understanding of spatial usability, structural logic, and material durability. This ensures that the design not only looks good but also lasts longer and functions optimally for your specific use case—be it residential, retail, or commercial.
What to Expect from a Full-Scope Firm Like Meraia Concepts
We take a design-led, experience-first approach to both architecture and interior fit-out. Here’s what our process typically looks like:
Step 1: Discovery & Brief
Whether you’re renovating an existing space or starting from scratch, we build the entire design concept around your lifestyle or brand identity.
Step 2: Concept Design
Our architects and interior designers work collaboratively to propose design concepts, space layouts, mood boards, and 3D visualizations that reflect both form and function.
Step 3: Technical Drawings & Authority Submissions
Our in-house team develops detailed technical drawings and handles all the necessary submissions to Dubai authorities, ensuring compliance with safety, zoning, and building codes.
Step 4: Fit-Out Execution
Once approved, our skilled project managers and construction teams take over to execute the design, from civil work to custom furniture, lighting, flooring, and final finishing. We ensure every detail is implemented as designed.
Step 5: Final Handover
After quality checks and client approvals, the project is handed over—ready to move in or open to the public.
When Should You Hire Separate Firms?
In some cases, clients may prefer or require hiring separate vendors. For example:
- Large-scale developments may require specialized subcontractors.
- Some international brands have pre-approved fit-out contractors.
- Government or tender-based projects may split design and execution by regulation.
However, for most private clients and boutique commercial spaces in Dubai, choosing an all-in-one firm simplifies the process and increases design integrity.
Final Thoughts
So, can an architectural firm handle your fit-out and interiors in Dubai? Absolutely—if you choose the right one. A comprehensive firm like Meraia Concepts not only brings architectural expertise to your project but also integrates interiors and execution into a single, harmonious process.
Whether you’re building a new home, launching a retail space, or revamping an office, trust a firm that can deliver both vision and reality.




