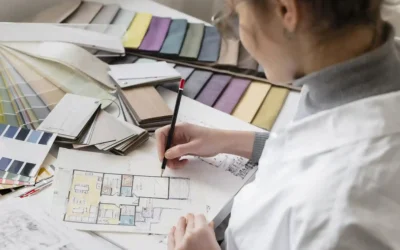Whether you’re building a luxury villa in Emirates Hills or renovating a family home in Jumeirah, architectural plans are the blueprint of your dream space. Yet for many Dubai homeowners, these detailed technical documents can be overwhelming at first glance. Decoding what lines, symbols, and measurements truly mean is essential—not just to understand what you’re paying for, but also to actively participate in the design and construction process.
At Meraia Concepts, a trusted architecture firm in Dubai, we believe that every client should be empowered with a basic understanding of their architectural drawings. This beginner’s guide will help you confidently interpret floor plans, elevations, sections, and more—so you can bring your vision to life with clarity.
What Are Architectural Plans?
Architectural plans are technical drawings that represent a building’s design. They communicate how your home will look, function, and fit within the site. These documents are used by architects, contractors, engineers, and regulatory bodies in Dubai to ensure the project aligns with your needs and complies with local regulations like those set by Dubai Municipality or Trakhees.
These plans typically include:
- Floor plans
- Elevations
- Sections
- Site plans
- Electrical and plumbing layouts
- Structural drawings
Let’s break these down step by step.
1. Understanding Floor Plans
A floor plan is a horizontal, top-down representation of your house that is cut about four feet above the floor.
Key Elements to Recognize:
- Walls: Usually shown as thick, continuous lines.
- Doors and Windows: Arcs indicate door swings, while windows are marked with thinner breaks in the wall lines.
- Room Labels: Each space will be labeled—Living Room, Kitchen, Bedroom 1, etc.
- Measurements: Dubai plans usually follow the metric system. Dimensions are noted in millimeters (e.g., 3000 mm = 3 meters).
Tip: Always confirm ceiling heights, door sizes, and furniture placement with your architect to ensure comfortable spacing.
2. Reading Elevation Drawings
Elevations are flat views of the home’s exterior (front, back, and sides), showing you what the finished façade will look like.
What You’ll See:
- Vertical dimensions: Heights of walls, doors, and windows.
- Exterior finishes: Materials like stone cladding, glass panels, or wooden louvers.
- Roof details: Pitch, parapets, and drainage features.
For homes in Dubai, elevation drawings often include design elements influenced by local architecture, such as Islamic motifs, mashrabiya screens, or shaded balconies.
3. Exploring Section Drawings
A section is like slicing through your building vertically to reveal internal layouts and spatial relationships—imagine cutting a cake to see its layers.
Why It Matters:
- Sections show how spaces flow from floor to floor.
- Aids in your comprehension of the connections between roof slopes, voids, stairways, and ceiling heights.
- Essential for visualizing double-height areas or split-level designs commonly used in luxury Dubai villas.
4. Site Plans and Their Importance
A site plan shows your entire property in context: boundaries, building footprint, landscaping, driveways, swimming pools, and setbacks required by Dubai regulations.
What to Look For:
- Orientation (North Arrow): Understand how the home faces sun and wind for energy efficiency.
- Setback lines: Ensure the home adheres to zoning requirements in your community (such as Al Furjan, JVC, or The Villa).
- Landscaping layout: Palm trees, shaded areas, gazebos—crucial for outdoor living in Dubai’s climate.
5. Decoding Symbols and Abbreviations
Every plan is full of standardized symbols and codes. Here are a few typical ones you’ll probably encounter:
- Symbol/Abbreviation Meaning
- WC Water Closet (Toilet)
- REF Refrigerator
- DW Dishwasher
- CLG Ceiling
- NTS Not to Scale
- Ø Diameter (e.g., pipe size)
Ask your architect for the legend or key, which explains the symbols used in your specific drawings.
6. Understanding Construction and Material Notes
Choosing materials that can endure the heat, humidity, and exposure to sand in Dubai is essential. Plans may include:
- Material tags: Concrete, glass, AAC blocks, aluminum.
- Thermal insulation details
- Waterproofing instructions for roofs and wet areas
Discuss these with your architecture firm to ensure durability, cost-efficiency, and regulatory compliance.
7. The Role of Dubai Regulations in Architectural Plans
Every architectural plan in Dubai must meet strict guidelines from:
- Dubai Municipality
- Nakheel (for communities like Jumeirah Islands)
- Trakhees or DDA (for free zones)
Plans are submitted for approval before construction. Even minor errors can delay your project. That’s why working with an experienced architecture firm in Dubai is essential—they ensure all plans align with legal codes, environmental considerations, and aesthetic expectations.
8. How to Review Plans with Your Architect
Here’s a quick checklist for homeowners:
- Confirm dimensions: Measure your current furniture to see if it fits in the new design
- Review window placements: Ensure natural light enters key areas
- Check kitchen and bathroom layouts: Functionality matters more than aesthetics here
- Ask about future flexibility: Can you extend or modify rooms later?
- Get 3D visualizations: Ask your architecture firm for 3D renders or walkthroughs for better visualization
Conclusion
Reading architectural plans doesn’t require a degree in design—it just takes a bit of guidance and curiosity. By understanding the basics of what these drawings show and how they connect, Dubai homeowners can take a more active role in shaping their properties. Whether it’s your first villa or a long-awaited upgrade, being plan-literate empowers you to ask the right questions, make confident decisions, and avoid costly mistakes.
At Meraia Concepts, we don’t just deliver drawings—we help you interpret them, understand them, and love the vision they represent. With the right architecture firm by your side, turning lines on a page into a living, breathing home becomes a journey you can enjoy from start to finish.




