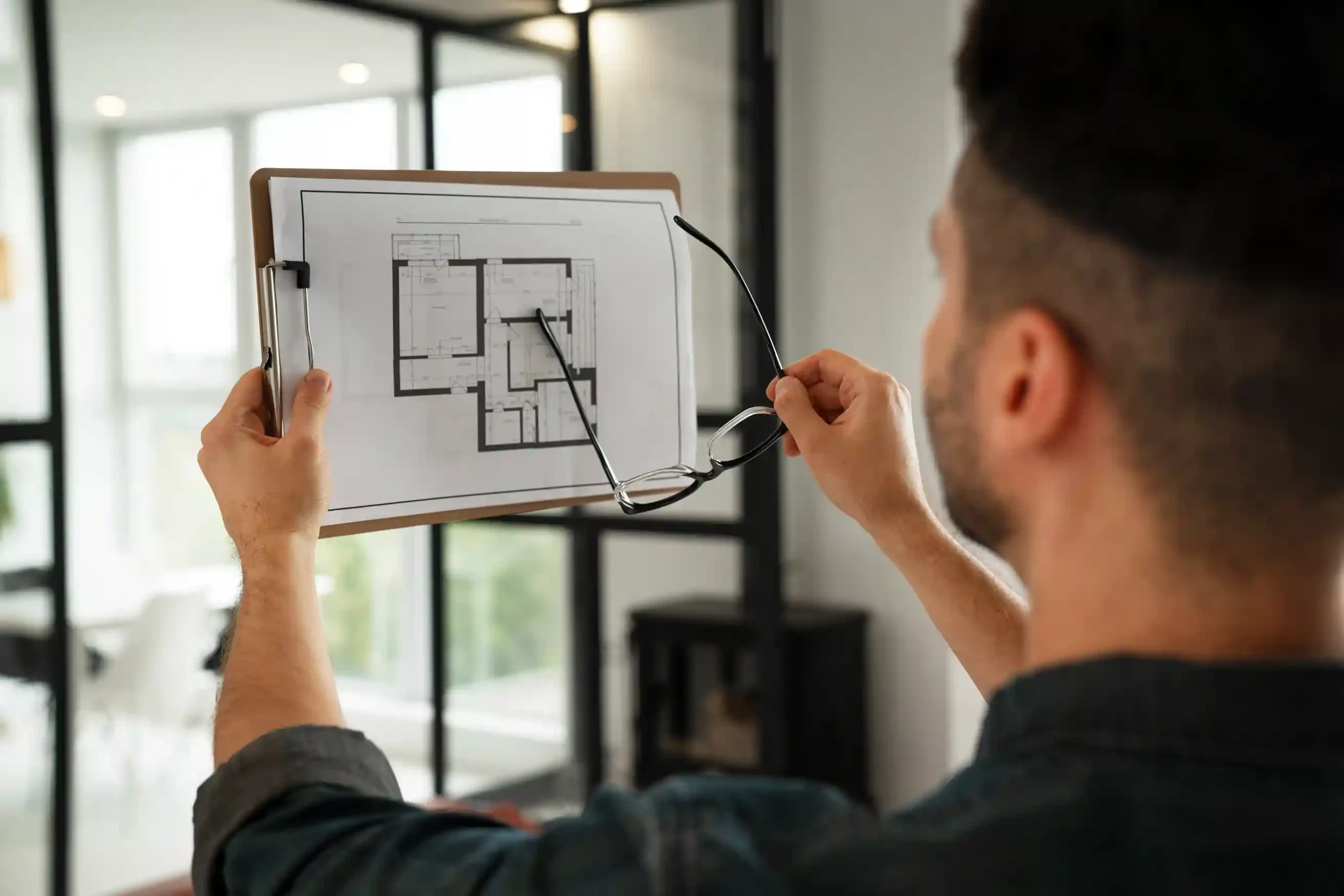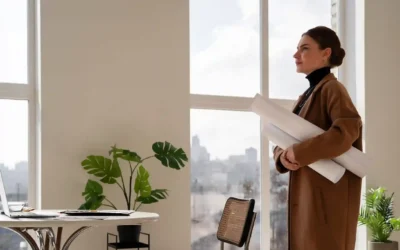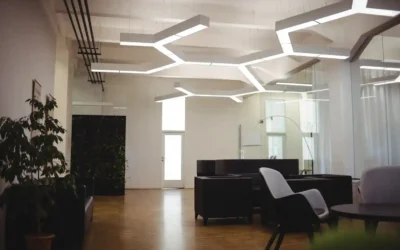When you first moved into your home, it may have felt spacious, practical, and filled with potential. But as time passes, life changes — families grow, habits evolve, and design trends shift. Suddenly, what once felt right starts feeling restrictive. You might not realize it immediately, but your home’s layout could be silently holding you back from living comfortably and efficiently.
At Meraia Concepts, we’ve seen countless homeowners struggle with layouts that simply don’t serve their lifestyles anymore. The good news? A thoughtful redesign by an experienced architecture firm in Dubai can completely transform how you experience your space — without necessarily changing your home’s footprint.
1. Signs That Your Home’s Layout Is Limiting You
A. Daily Tasks Feel Frustrating
If you find yourself taking unnecessary detours — like walking through the living room to reach the laundry area or navigating a maze just to get to the kitchen — your home layout isn’t working for you. Poor flow often leads to wasted time and daily irritation.
A good architect identifies inefficiencies in circulation patterns and rethinks them to make movement intuitive, seamless, and comfortable.
B. Rooms Feel Disconnected or Underused
Many Dubai villas and apartments suffer from layouts that separate spaces too rigidly. You may have a formal dining room that no one uses, or a guest room that has turned into a storage area. These are clear signs your layout doesn’t match your actual lifestyle.
An architectural redesign can combine spaces strategically — such as blending the kitchen, dining, and living zones to encourage connection while maintaining privacy where needed.
C. Natural Light Feels Blocked
If you notice dark corners or rooms that rely heavily on artificial lighting during the day, it’s likely that poor spatial planning or partitioning is to blame. Architects know how to reconfigure walls, openings, and window placements to maximize natural light — a crucial element in Dubai homes where sunlight is abundant yet often underutilized.
D. You’ve Outgrown the Space
Your family might have expanded, or your work-from-home needs have evolved. A lack of flexible zones — such as adaptable study areas or multipurpose living rooms — can make a spacious home feel cramped.
Architects specialize in redefining existing spaces to meet new needs without necessarily adding extensions. A smart plan can make the same square footage feel twice as functional.
2. Why Layout Problems Are Architectural Problems
Most people assume these issues are purely about furniture or interior styling. However, true layout problems go deeper — they are architectural in nature.
An architectural design studio doesn’t just make rooms look good; it rethinks how spaces function. Architects study how you live, move, and interact with your home. Then they design layouts that support those rhythms, ensuring your home complements your lifestyle rather than complicating it.
For instance, architects at Meraia Concepts often begin with a spatial flow analysis — observing how families use rooms and how natural light travels throughout the day. This helps identify bottlenecks, underutilized corners, and missed opportunities for openness or privacy.
3. How an Architecture Firm Fixes a Limiting Layout
A. Rethinking Space Distribution
The first step is to reallocate space based on your actual priorities. Do you cook and entertain often? Your kitchen and dining spaces should be central. Do you work from home? A quiet, naturally lit workspace becomes essential.
By redistributing space — for example, merging two small rooms into one multifunctional living zone — architects can dramatically improve flow without adding square meters.
B. Opening Up the Flow
An outdated or rigid layout often has unnecessary walls that fragment the home. Modern architectural design favors open or semi-open layouts that let spaces breathe and connect naturally.
Through careful structural assessment, architects can safely remove or reposition walls, creating airy, cohesive environments while maintaining the home’s structural integrity.
C. Aligning the Layout with Natural Elements
Architects understand how to work with light, ventilation, and orientation — especially important in Dubai’s climate. By aligning layouts with the sun’s path and airflow, your home becomes more energy-efficient and comfortable year-round.
This design sensitivity not only enhances your comfort but also boosts property value. For clients interested in sustainable upgrades, our Sustainable Architecture Solutions integrate eco-conscious design into every project.
D. Planning for Flexibility
A well-designed home grows with you. Architects create adaptable layouts — spaces that can easily shift from a play area to a study zone or a guest suite to a home office.
With Dubai’s dynamic lifestyle, flexibility isn’t a luxury — it’s a necessity. Thoughtful design ensures your home remains relevant and comfortable for years to come.
4. Why Working with a Professional Architecture Company Matters
When you hire an architecture company instead of trying to make DIY changes, you’re investing in long-term functionality and peace of mind. Architects bring a balance of creativity and technical expertise — ensuring every design decision enhances both aesthetics and livability.
Moreover, in Dubai’s highly regulated environment, professional architects help you navigate permits, zoning codes, and construction approvals, ensuring your renovation is legal and efficient.
At Meraia Concepts, our architects collaborate closely with clients, contractors, and interior designers to ensure every detail — from layout restructuring to material selection — aligns with your lifestyle and vision.
5. When to Call an Architect
If your home feels cluttered despite regular cleaning, if you’re constantly rearranging furniture without satisfaction, or if you’ve stopped using certain rooms altogether — these are your cues. It’s not about buying more furniture or repainting walls; it’s about rethinking the architecture.
Book a consultation with our experts at Meraia Concepts to uncover how your home can truly work for you. A single conversation can reveal possibilities you’ve never imagined — from open-plan transformations to clever space-saving innovations.
Conclusion
A home should enhance your daily life, not constrain it. When your layout feels limiting, it’s your environment signaling the need for change. The right architect can identify hidden inefficiencies and redesign your home to reflect how you truly live — efficiently, beautifully, and comfortably.
At Meraia Concepts, we don’t just design spaces — we design lifestyles. Whether it’s a villa renovation, layout reconfiguration, or complete interior overhaul, our team ensures every space tells your story while serving your everyday needs.
Ready to reclaim your home’s potential?
Schedule a consultation with Meraia Concepts today and experience what thoughtful architecture can do for your lifestyle.




