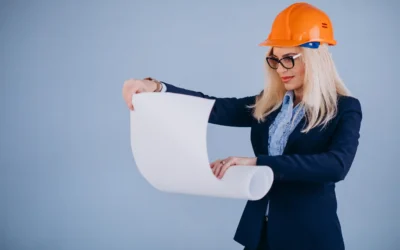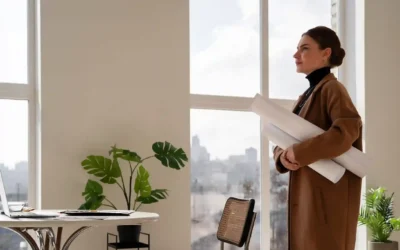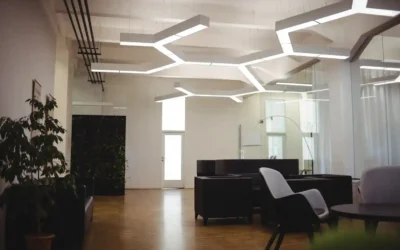In today’s vertical living environments, staircases are playing a central role in defining the aesthetic, enhancing spatial flow, and elevating the user experience of multi-level homes. Whether you’re building from scratch or renovating an existing structure, choosing the right staircase design can completely transform your townhouse’s interior.
At Meraia Concepts, we specialize in innovative, space-saving, and visually striking staircase solutions that are tailor-made for the modern urban lifestyle. In this article, we’ll explore a range of staircase design ideas suited for contemporary townhouses and how they can reflect both functionality and flair.
- Floating Staircases: Sleek and Minimalist
Floating staircases are one of the most popular choices for modern townhouses. Typically anchored to the wall with hidden supports, floating stairs eliminate the need for bulky risers or handrails, giving a light and airy look to smaller spaces.
Design Tip: Use tempered glass railings or thin metal rods to maintain a sense of openness while ensuring safety.
- Spiral Staircases: Space-Saving Elegance
If you’re tight on space but still want a standout feature, spiral staircases offer a beautiful, space-saving solution. Their compact footprint makes them ideal for townhouses with smaller floor plates. Spiral stairs can be customized in wood, metal, or glass to suit any modern interior style.
Best Use Case: Leading to mezzanines, loft areas, or rooftop terraces.
- Cantilevered Staircases: Architectural Masterpieces
For homeowners who love avant-garde architecture, cantilevered staircases are a true work of art. These staircases appear to float with each tread anchored to a hidden beam within the wall. The result is an ultra-modern, seamless appearance that can dramatically elevate your home’s interior.
Safety Consideration: Pair with frameless glass balustrades or sleek handrails for added security without compromising the visual effect.
- Glass Staircases: Light and Transparency
Glass staircases are a bold choice that bring in elegance, light, and transparency. Whether it’s glass treads, balustrades, or both, this material enhances the flow of natural light and gives your interior a futuristic appeal. Perfect for minimalist interiors, glass works particularly well with neutral tones and steel or chrome accents.
Pro Tip: Use textured or frosted glass for treads to prevent slipping and improve safety.
- Industrial Style Stairs: Raw and Refined
The industrial look is still very much in trend for modern interiors. Staircases made with raw steel, open risers, and wooden treads give off a raw yet refined aesthetic that pairs well with concrete walls, exposed beams, and dark-toned furniture.
Popular Combo: Black steel frame + reclaimed wood treads.
- Scandinavian-Inspired Staircases: Clean and Cozy
Inspired by Nordic design, Scandinavian-style staircases focus on clean lines, functional form, and warm materials like natural wood. These designs are especially effective in townhouses where you want to create a cozy, homely feel without sacrificing modernity.
Design Feature: Integrated lighting under each tread to provide warmth and enhance safety.
- Under-Stair Storage Integration
In townhouse living, every square foot matters. Maximize the utility of your staircase by converting the space beneath into functional storage. Whether it’s for bookshelves, cabinetry, a reading nook, or even a compact home office, this strategy blends form with function perfectly.
As an architecture design studio, we often recommend custom-built solutions that merge design with practicality, turning dead space into something beautiful and useful.
- Open Riser Staircases: For Maximum Light Flow
Open risers eliminate the vertical section between each step, allowing more light to flow through and giving your space a loft-like vibe. They are especially beneficial in darker or narrower townhouses where you want to enhance the sense of volume.
Warning: These may not be ideal for homes with toddlers or pets unless properly modified with child-safety options.
- L-Shaped and U-Shaped Staircases: Classic Efficiency
L-shaped and U-shaped stairs provide an efficient, space-conscious layout for multilevel homes. They also add visual interest and offer opportunities for design breaks—perfect for adding a feature wall or a small landing area with decor.
Many homeowners who consult with an architecture firm in Dubai find these shapes ideal for blending tradition with modern flair—particularly when paired with sleek railings or curated lighting.
- Staircases as Central Design Features
Today’s townhouses are not hiding their staircases anymore—they’re highlighting them. Designers are placing staircases in central parts of the house, making them focal points with bold materials, lighting, and structural creativity.
Material Mixes: Think wood + metal, concrete + glass, or even LED-lit risers for futuristic flair.
Why Staircase Design Matters in Modern Townhouses
Townhouses are inherently vertical in layout, which means staircases are not just a necessity—they are a key design opportunity. A well-designed staircase:
- Enhances spatial perception
- Improves circulation flow
- Adds aesthetic value
- Serves multiple functions (e.g., storage, zoning)
- Increases property resale value
Final Thoughts
It’s a structural element that doesn’t just take you from one level to another—it tells a story, offers function, and enhances the overall appeal of your home. So don’t treat it as an afterthought. Collaborate with skilled architecture firm like Meraia Concepts, who can turn your staircase into a centerpiece of modern design.




