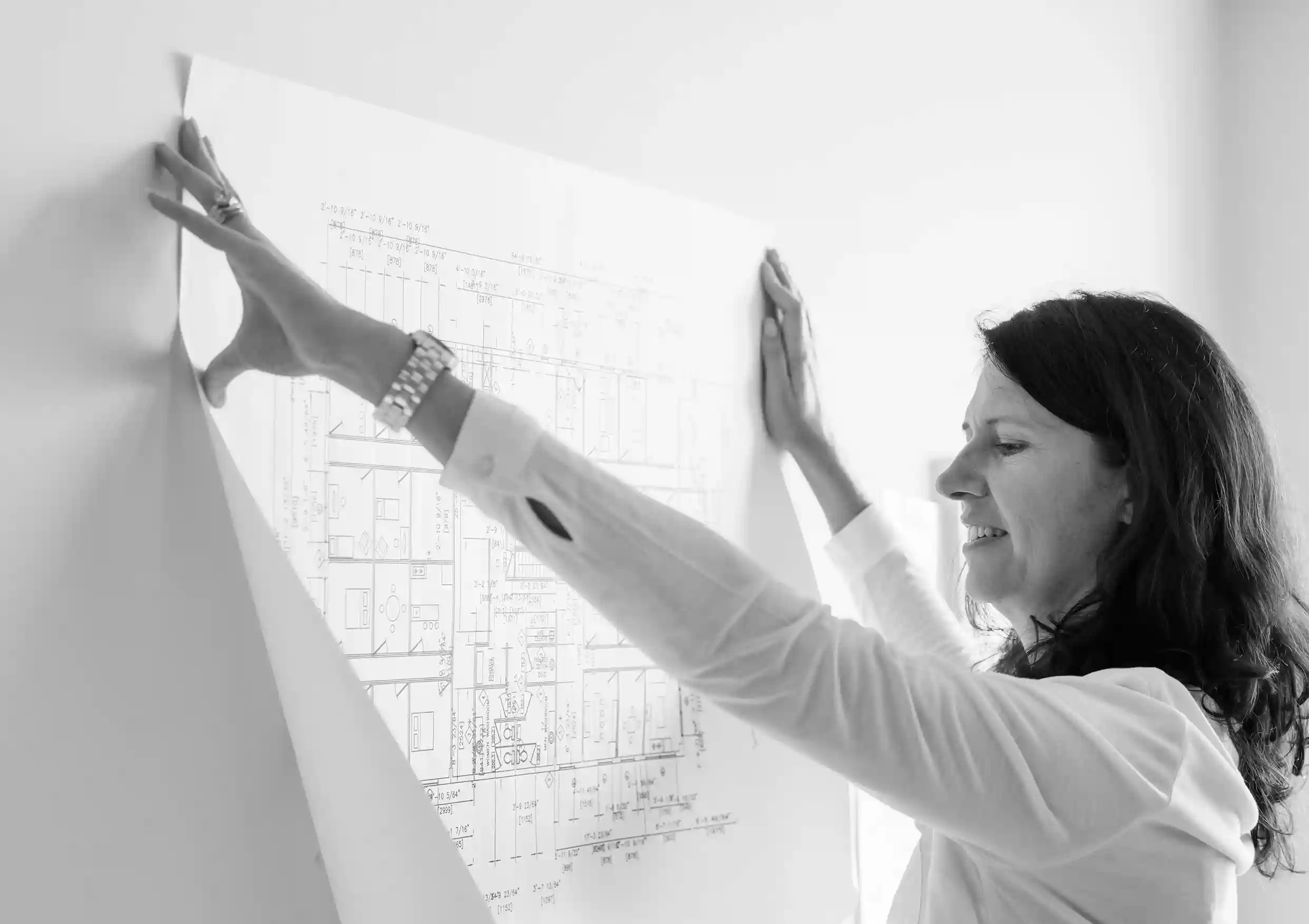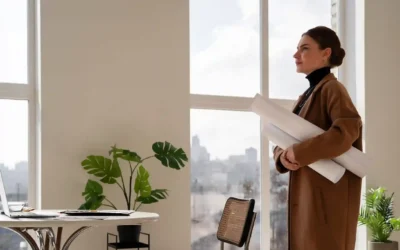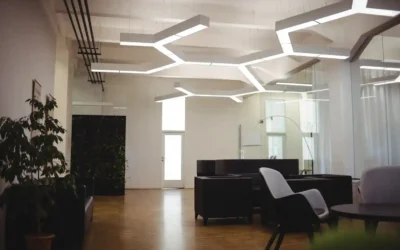In Dubai’s fast-evolving design landscape, interiors are more than just an arrangement of walls and furniture—they’re statements of identity, function, and vision. And while interior designers often take the spotlight, every truly exceptional interior begins with an architect’s sketch. Before materials are chosen, finishes are finalized, or colors are applied, the architect’s pencil defines how space lives and breathes.
At Meraia Concepts, a leading architecture firm in Dubai, this philosophy guides every project. Whether it’s a luxury villa, an urban penthouse, or a boutique retail space, our process begins with understanding the client’s lifestyle and visualizing how design can elevate it—not just decorate it.
The Foundation of a Great Interior: The Architectural Sketch
An architectural sketch is more than a preliminary drawing; it’s a translation of intent. It captures proportions, light, and flow—the very elements that define comfort and usability in a space. Many homeowners in Dubai start their design journey with an interior decorator, but without an architectural foundation, the result can feel fragmented.
When architects lead the project from the first sketch, they ensure that walls, ceilings, openings, and furniture placements harmonize. This synergy between structure and style transforms an interior from visually pleasing to truly livable.
Why Architects Think Differently
Interior designers often focus on finishes, textures, and visual aesthetics. Architects, on the other hand, think spatially—they design how people move, gather, and experience a room. Their sketches take into account natural light, ventilation, and functionality before aesthetics come into play.
For example, an architect might visualize how morning sunlight filters into a dining area or how to conceal air-conditioning systems without disturbing the ceiling flow. These early considerations determine whether a design feels organic or forced later on.
The Sketch as a Problem-Solving Tool
In fast-paced urban projects—especially in Dubai—an architectural sketch acts as a problem-solving tool. It helps clients and designers foresee spatial challenges before they arise. By sketching variations, architects can refine layouts to suit both structural limitations and creative goals.
At Meraia Concepts, our architectural design studio uses both hand sketches and digital visualization to merge creativity with practicality. This approach not only reduces costly revisions later but also aligns every design decision with the project’s architectural integrity.
Bridging Architecture and Interior Design
One of the biggest misconceptions is that architecture and interior design are separate phases. In truth, they are interdependent. The most successful spaces are those where architects and interior designers collaborate from day one.
For instance, when designing a modern villa, our team might begin by sketching sightlines from the main entrance through the living area, ensuring that furniture, lighting, and art are naturally framed by the structure itself. This attention to flow and proportion can’t be added later—it must be built into the plan from the very first drawing.
This philosophy extends across Meraia Concepts’ services, from residential architecture to interior renovation and commercial design, ensuring seamless consistency in every project.
Turning Ideas into Architecture
Every client has an idea—sometimes clear, sometimes abstract. The architect’s sketch becomes the medium to refine that idea into something tangible. During initial consultations, our architects translate a client’s vision into early hand-drawn concepts that explore balance, proportion, and possibilities.
This early engagement builds trust and excitement. Clients can see their ideas come to life, layer by layer. From the width of a corridor to the placement of a window, every decision ties back to that first sketch.
Why This Matters in Dubai
Dubai’s architectural landscape is defined by innovation and ambition. Homeowners and developers alike want designs that not only impress aesthetically but also stand the test of time. Starting with an architect ensures that every design choice—from layout to materials—supports functionality, sustainability, and long-term value.
Working with a reputable architecture company like Meraia Concepts gives clients access to multidisciplinary expertise under one roof. Our architects, designers, and project managers collaborate closely, ensuring that the sketch evolves smoothly into construction drawings, material selections, and final finishes.
Conclusion
At Meraia Concepts, we believe every space tells a story—and that story begins with a line on paper. Our architects invest time in sketching ideas that capture both the aesthetic aspirations and practical realities of each project. By merging art and engineering, we create interiors that don’t just look good but feel inherently right.
From residential transformations to luxury commercial fit-outs, every project starts with understanding how people will experience space. This philosophy shapes everything we do, from the conceptual sketch to the final turnkey delivery.
If you’re considering a renovation, new build, or complete interior overhaul, begin your journey with Meraia Concepts—the team that understands that every masterpiece starts with a single, thoughtful sketch.
Visit our Architecture Services page to explore how our experts can help design your dream space.




